
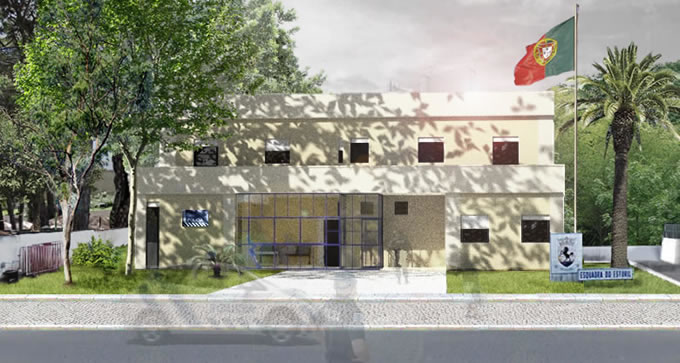
Description
This project was a rehabilitation of the
Police Station in Estoril, Portugal. It was made a study of the new spaces and uses. The interior and the facades
were changed. The workspace inside the Police Station was changed according to the needs. The major change in the
facade was made in the public access.
Institution: Portuguese Police
Function:
Architect Trainee
Technical in charge:
Arch. José Reis
Project Stage:
Stage 3 (Developed Design)
Year:
2011
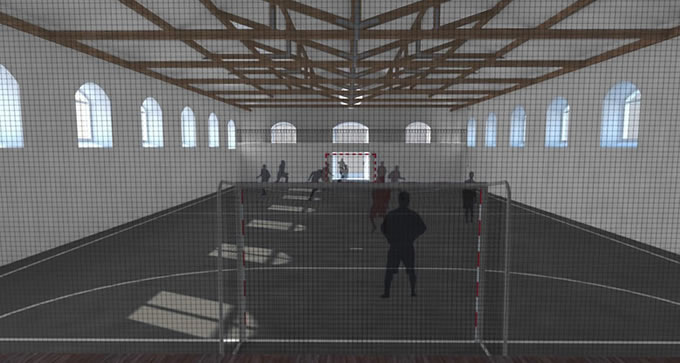
Description
This project was a rehabilitation of an
old Pavilian of the Police Training School in Torres Novas, Portugal. It's rehabilitation allows new ways of use
such as indoor gym, pratical classroom and auditorium. At the same time some facade damages will be fixed.
Institution: Portuguese Police
Function:
Architect Trainee
Technical in charge:
Arch. José Reis
Project Stage:
Stage 4 (Technical Design)
Year:
2012
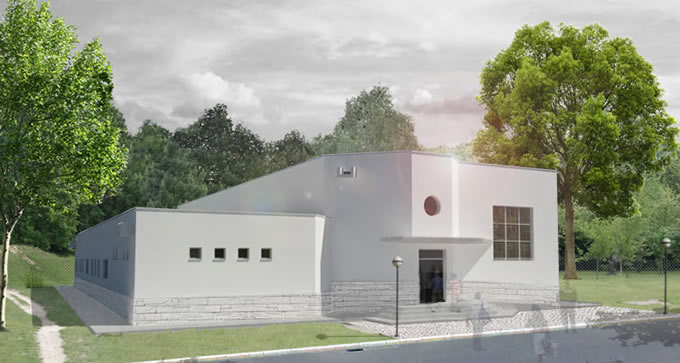
Description
This project was a rehabilitation of an
old Pavilian of the Police Training School in Torres Novas, Portugal. It's rehabilitation allows new ways of use
such as indoor gym, pratical classroom and auditorium. At the same time some facade damages will be fixed.
Institution: Portuguese Police
Function:
Architect Trainee
Technical in charge:
Arch. José Reis
Project Stage:
Stage 4 (Technical Design)
Year:
2012
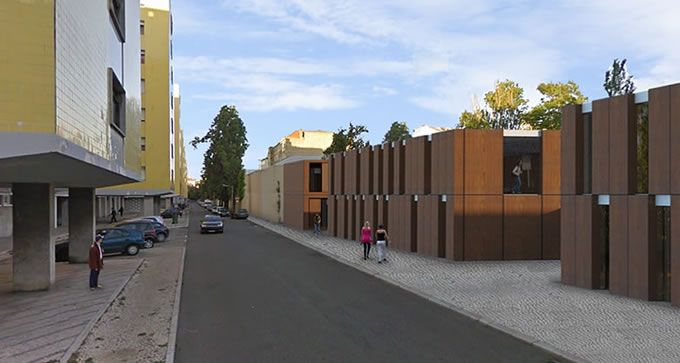
Description
The goal of this project was to create a
permanent structure that allows to assemble temporary room containers. The main ideia was to create a building
that interacts with the surrounding constructions creating public space.
Institution:University Lusíada of Lisbon
Function: Student
Class: Project I
Project Stage: Academic Project
Year: 2005
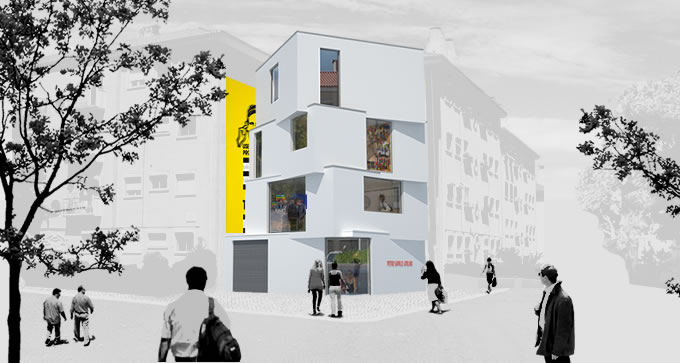
Description
The main goal of this project was to build
a house and a studio for the designer Peter Saville. The project is located in Alvalade, Lisbon. The main ideia was
to create a vertical building rotating from a central axis, so each for rotates creates a dinamic building.
Institution:University Lusíada of Lisbon
Function:
Student
Class:
Project I
Project Stage:
Academic Project
Year:
2006
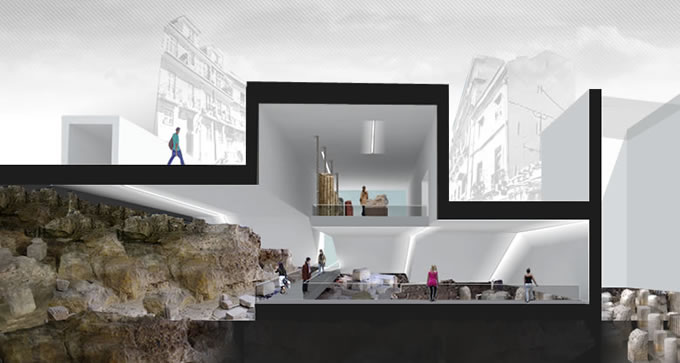
Description
The ideia of this project was to roofing
the ruins of the Roman Theater of Lisbon. The concept was to design a few stairs that cover the ruins
and connects the diferent levels of the street and some volumes that define space and contains the structural frame
that supports the entire project.
Institution:University Lusíada of Lisbon
Function:
Student
Class: Project III
Project Stage: Academic Project
Year:
2010
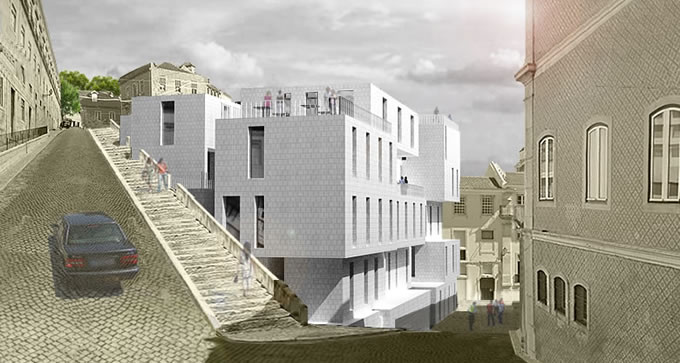
Description
This was an academic project for the Chapitô
Circus School. This is a new building placed were once was a public market. Besides the Circus School it was created
a temporary accommodations for the students and teachers. The concept was inspired in the urban's mesh surrounding
the building defining the shape of the building.
Institution:University Lusíada of Lisbon
Function:
Student
Class:
Project III
Project Stage:
Academic Project
Year:
2011